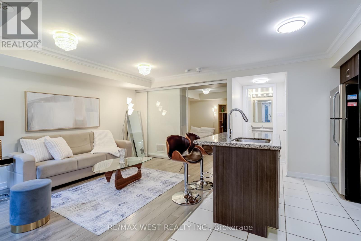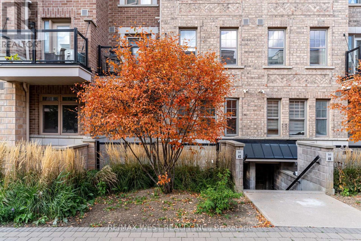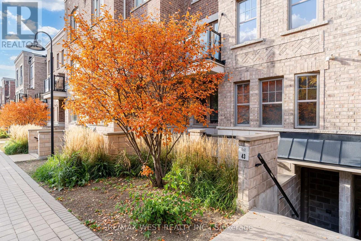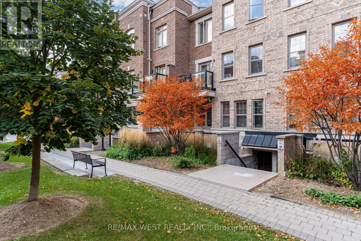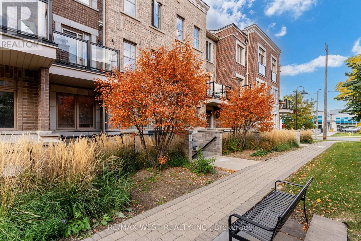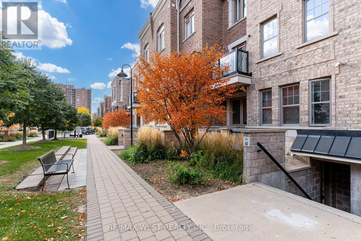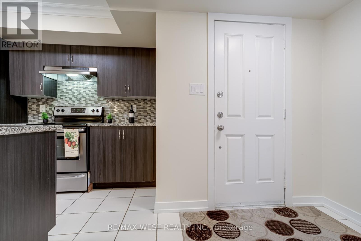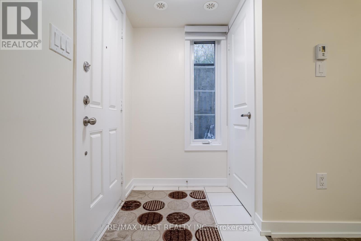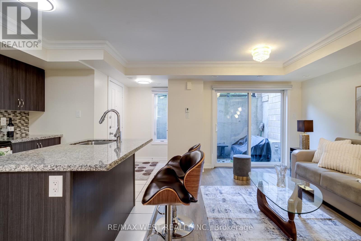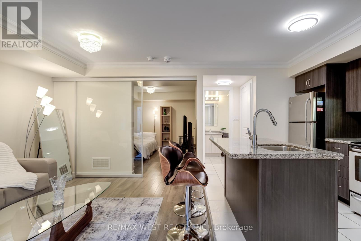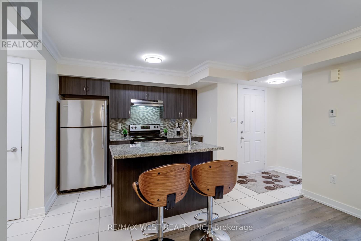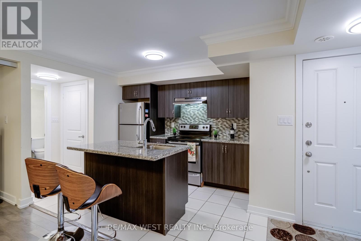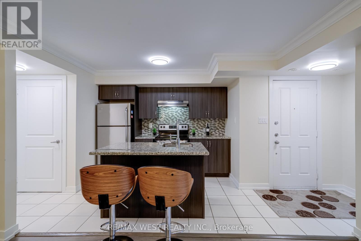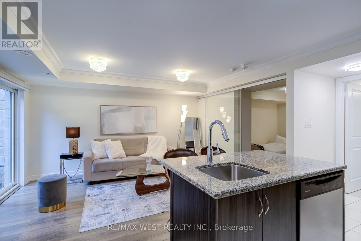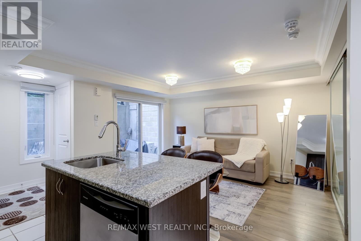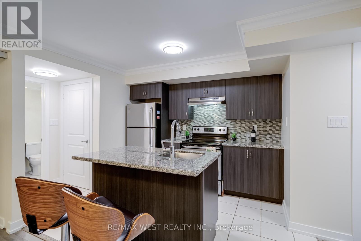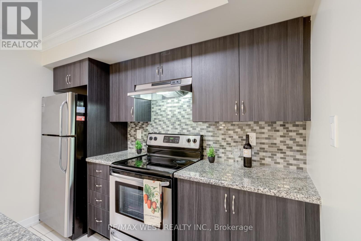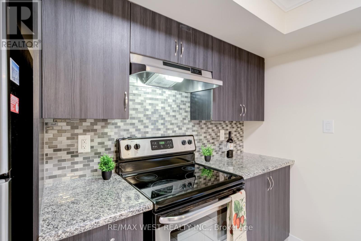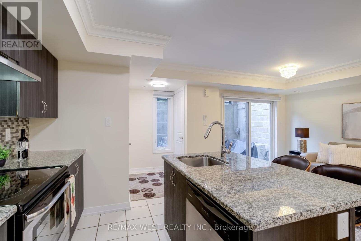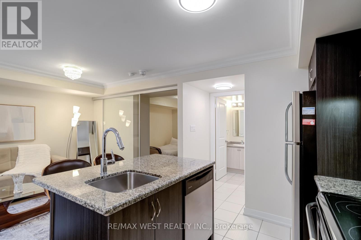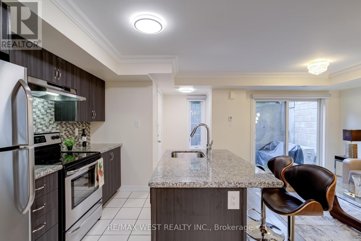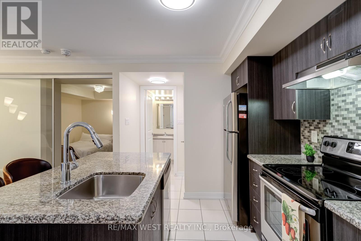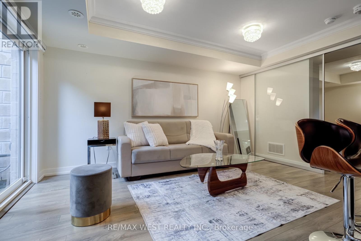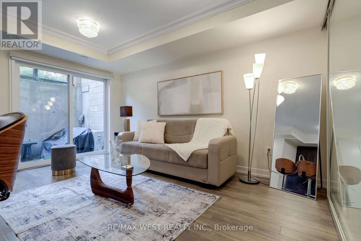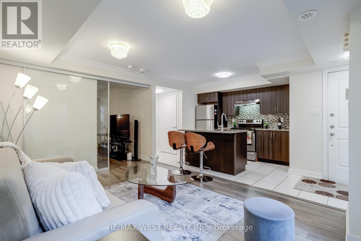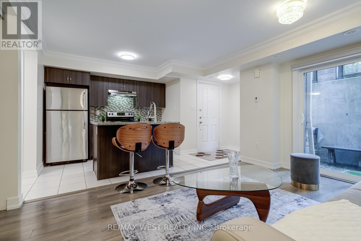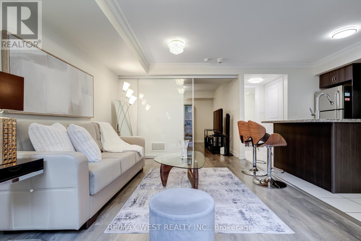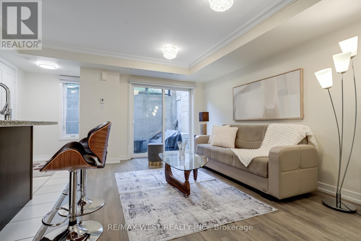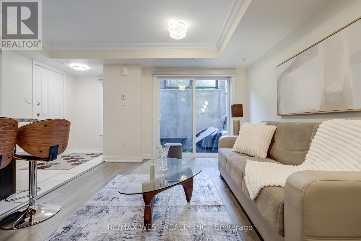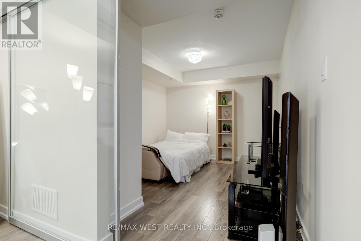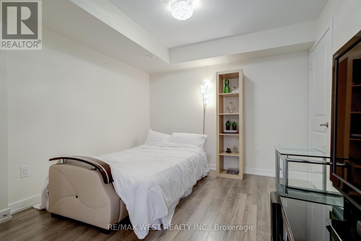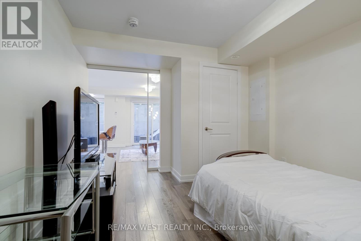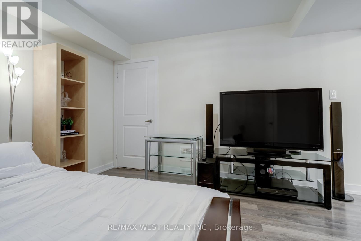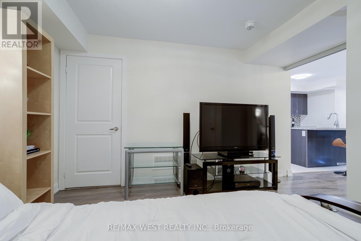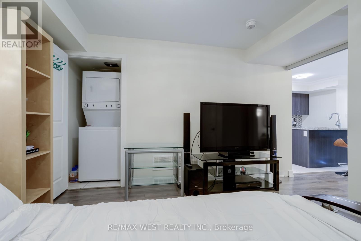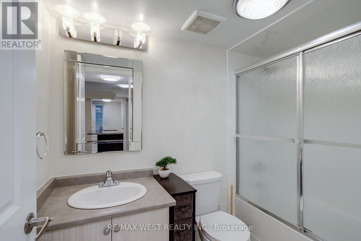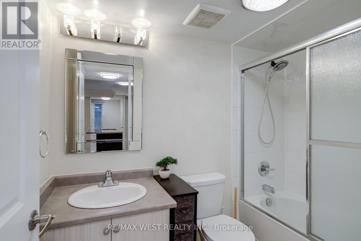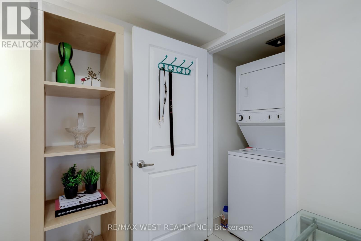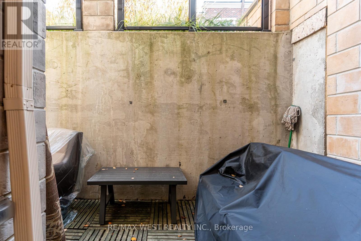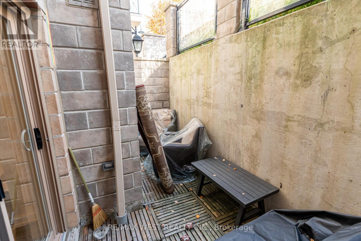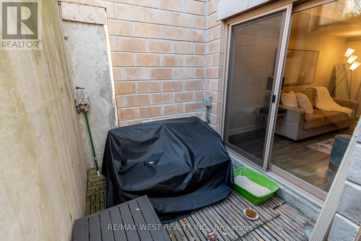$448,888.00
43 - 2315 SHEPPARD AVE W, Toronto (Humberlea-Pelmo Park), Ontario, M9M0E8, Canada Listing ID: W12271842| Bathrooms | Bedrooms | Property Type |
|---|---|---|
| 1 | 1 | Single Family |
first home buyers/downsizers/investors! This is your opportunity to own a beautifully designed condo townhome located in the heart of Humberlea - Pelmo Park. This 1 bedroom, 1 bathroom unit offers stainless steel appliances, open concept layout, with easy access to retail, public transit, 5 min to 401, 400, 407, 5 min walk to park w/splash pad, skating rink, & soccer field. (id:31565)

Paul McDonald, Sales Representative
Paul McDonald is no stranger to the Toronto real estate market. With over 22 years experience and having dealt with every aspect of the business from simple house purchases to condo developments, you can feel confident in his ability to get the job done.Room Details
| Level | Type | Length | Width | Dimensions |
|---|---|---|---|---|
| Main level | Living room | 8.53 m | 9.51 m | 8.53 m x 9.51 m |
| Main level | Kitchen | 9.51 m | 5.25 m | 9.51 m x 5.25 m |
| Main level | Primary Bedroom | 10.17 m | 9.84 m | 10.17 m x 9.84 m |
Additional Information
| Amenity Near By | |
|---|---|
| Features | Balcony, In suite Laundry |
| Maintenance Fee | 255.00 |
| Maintenance Fee Payment Unit | Monthly |
| Management Company | TSCC |
| Ownership | Condominium/Strata |
| Parking |
|
| Transaction | For sale |
Building
| Bathroom Total | 1 |
|---|---|
| Bedrooms Total | 1 |
| Bedrooms Above Ground | 1 |
| Age | 6 to 10 years |
| Amenities | Storage - Locker |
| Appliances | Microwave, Window Coverings, Refrigerator |
| Cooling Type | Central air conditioning |
| Exterior Finish | Brick |
| Fireplace Present | |
| Heating Fuel | Natural gas |
| Heating Type | Forced air |
| Size Interior | 500 - 599 sqft |
| Type | Row / Townhouse |


