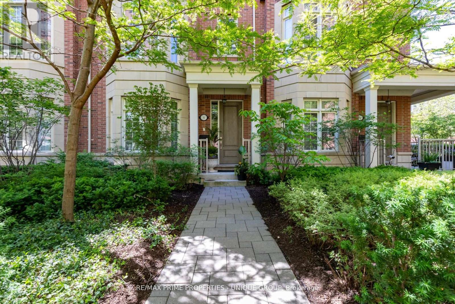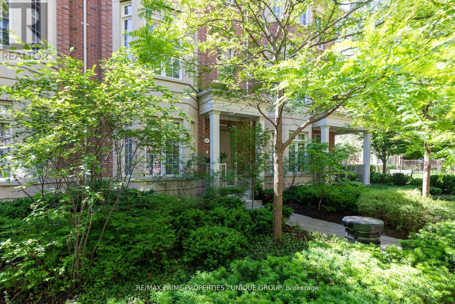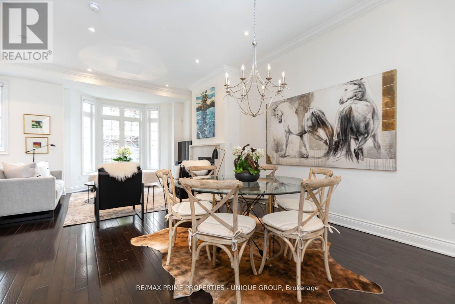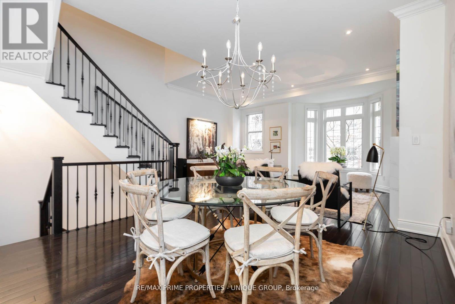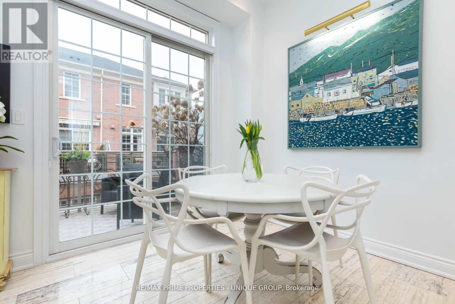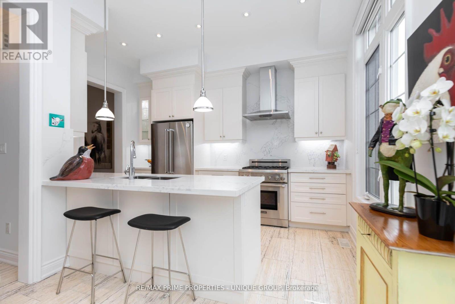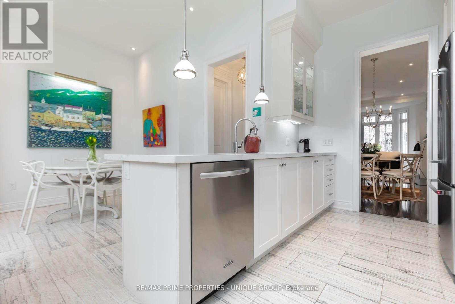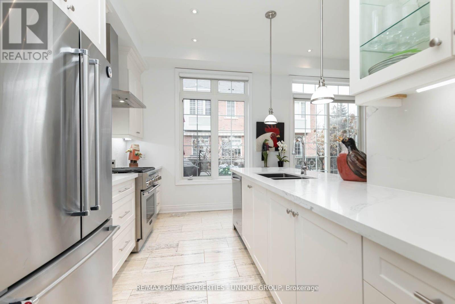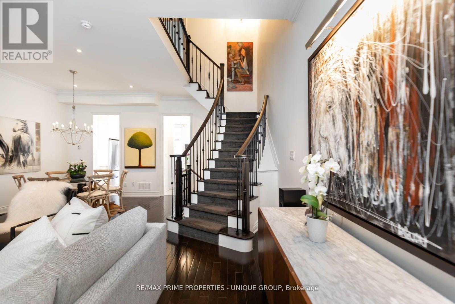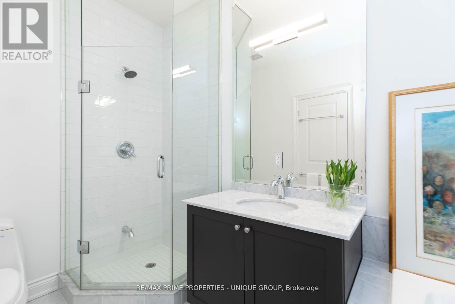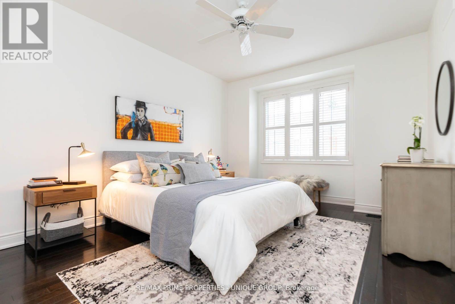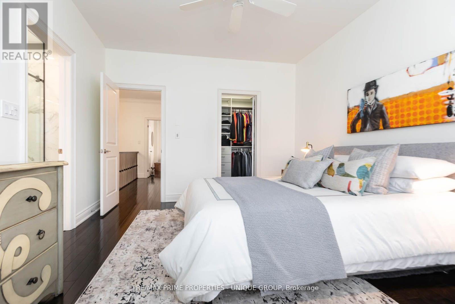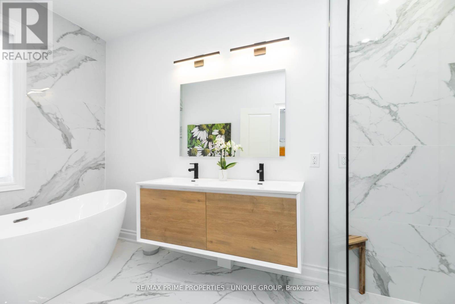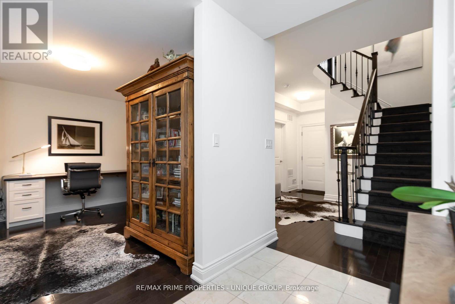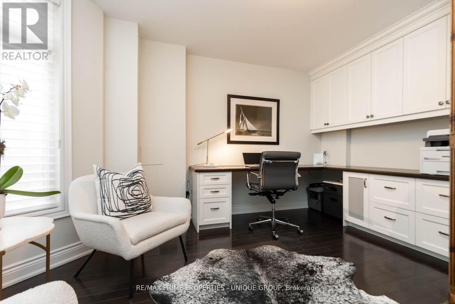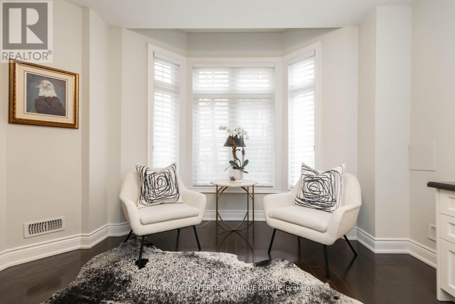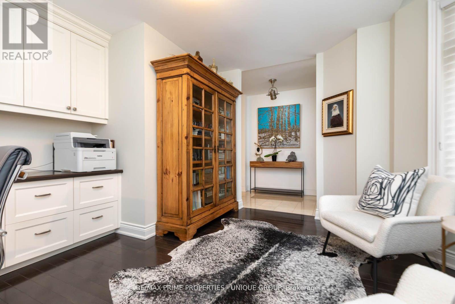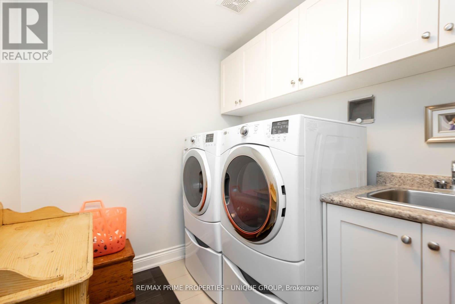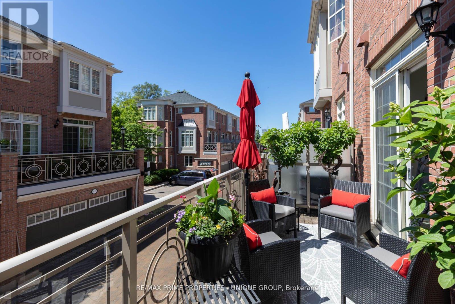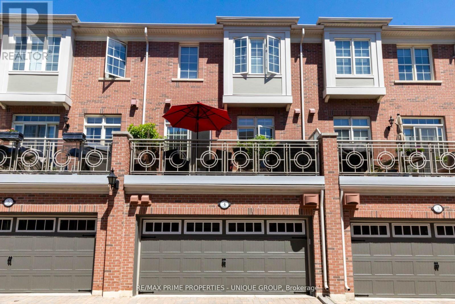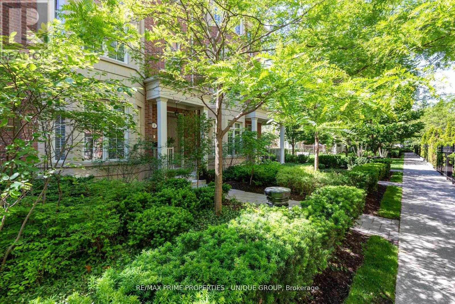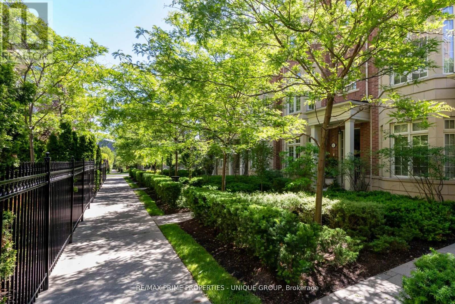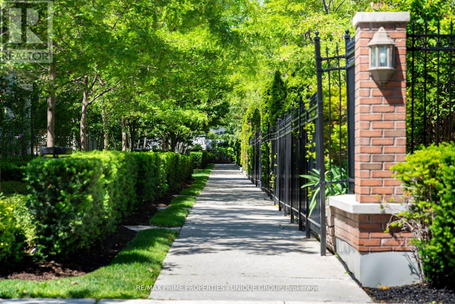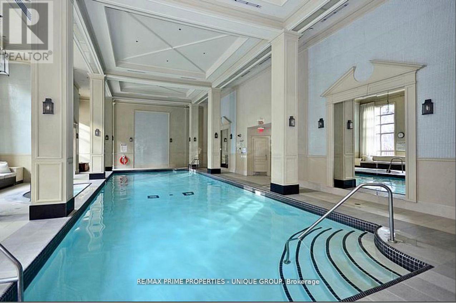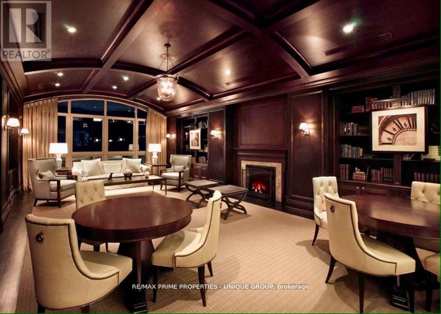$2,189,000.00
#4 -10 BURKEBROOK PL, Toronto, Ontario, M4G0A8, Canada Listing ID: C8292682| Bathrooms | Bedrooms | Property Type |
|---|---|---|
| 3 | 3 | Single Family |
Welcome to the Burkebrook town manors at Kilgour Estate. Unique 2 + 1 bedroom townhouse in serene park like setting. This stunning sun filled home features 10 ft. ceilings on the main floor, gourmet kitchen, the breakfast room offers a walk-out to spacious south facing terrace with gas BBQ connection, expansive open living/ dining area with gas fireplace, bay window, hardwood floors & powder room. The upper level with 9 ft. ceilings offers a primary bedroom retreat with walk-in closet, custom built-ins & a stunning renovated ensuite bath as well as a second bedroom with ensuite bath & a walk-in closet with built-ins. The ground floor offers a wonderful sunlit custom den/ office with bay window that could be used as a 3rd. bedroom, laundry room, storage & a custom finished 2 car garage. Experience all the comforts of a home with the ease & amenities of a condo.
Steps to Sunnybrook Park, Whole Foods, TTC & Great Schools. Plus access to 5 Star amenities that include Saltwater Pool, Gym, Party/ Meeting Room, Billiards Room & Guest Suite. (id:31565)

Paul McDonald, Sales Representative
Paul McDonald is no stranger to the Toronto real estate market. With over 17 years experience and having dealt with every aspect of the business from simple house purchases to condo developments, you can feel confident in his ability to get the job done.| Level | Type | Length | Width | Dimensions |
|---|---|---|---|---|
| Main level | Living room | 7.73 m | 5.7 m | 7.73 m x 5.7 m |
| Main level | Dining room | na | na | Measurements not available |
| Main level | Kitchen | 4.15 m | 2.73 m | 4.15 m x 2.73 m |
| Main level | Eating area | 2.98 m | 2.93 m | 2.98 m x 2.93 m |
| Upper Level | Primary Bedroom | 4.52 m | 3.52 m | 4.52 m x 3.52 m |
| Upper Level | Bedroom 2 | 4.11 m | 3.62 m | 4.11 m x 3.62 m |
| Ground level | Den | 4.08 m | 3.89 m | 4.08 m x 3.89 m |
| Ground level | Laundry room | 2.35 m | 1.21 m | 2.35 m x 1.21 m |
| Amenity Near By | Hospital, Public Transit, Schools |
|---|---|
| Features | Ravine, Conservation/green belt |
| Maintenance Fee | 901.87 |
| Maintenance Fee Payment Unit | Monthly |
| Management Company | Icc Property Management 905-940-1234 |
| Ownership | Condominium/Strata |
| Parking |
|
| Transaction | For sale |
| Bathroom Total | 3 |
|---|---|
| Bedrooms Total | 3 |
| Bedrooms Above Ground | 2 |
| Bedrooms Below Ground | 1 |
| Amenities | Exercise Centre, Recreation Centre |
| Cooling Type | Central air conditioning |
| Exterior Finish | Brick |
| Fireplace Present | True |
| Heating Fuel | Natural gas |
| Heating Type | Forced air |
| Stories Total | 3 |
| Type | Row / Townhouse |


