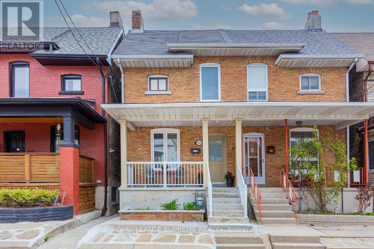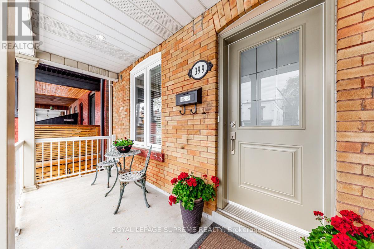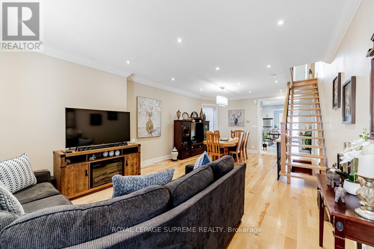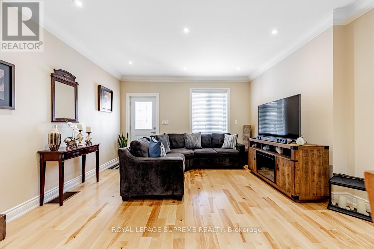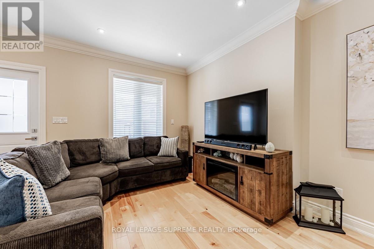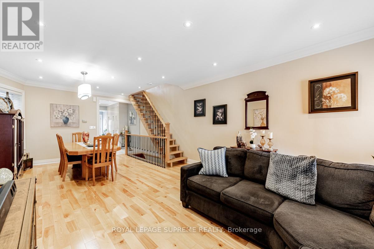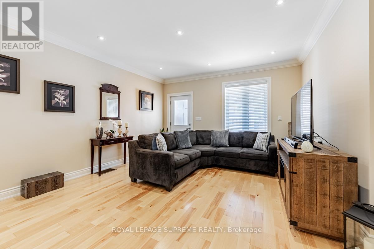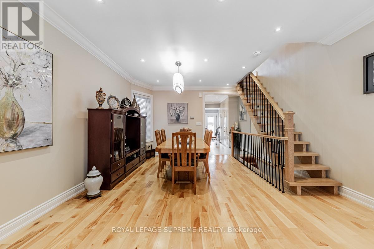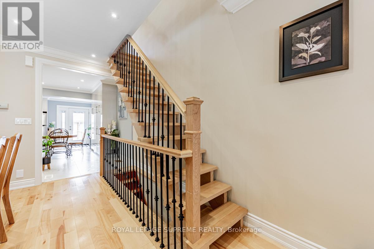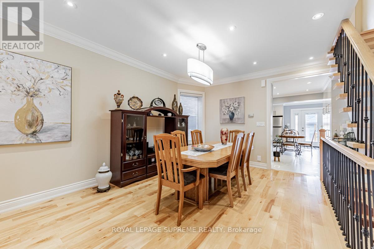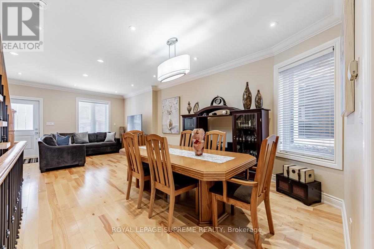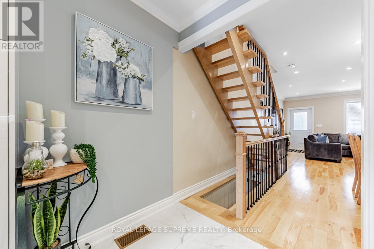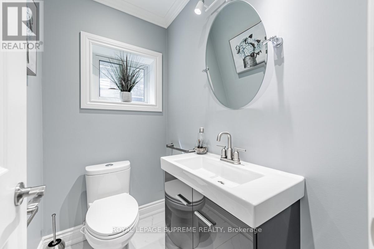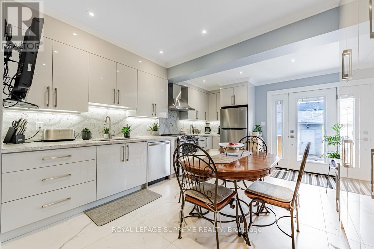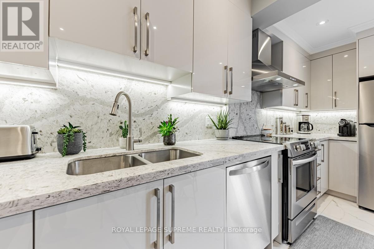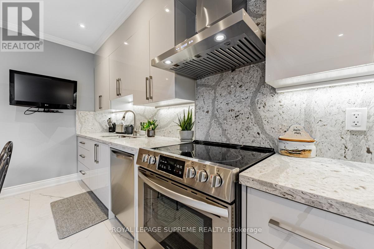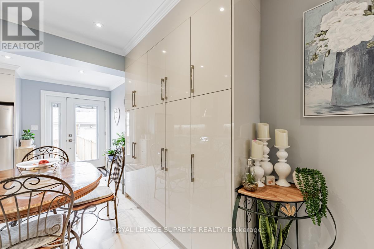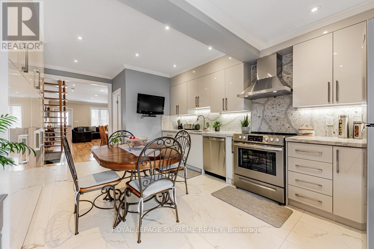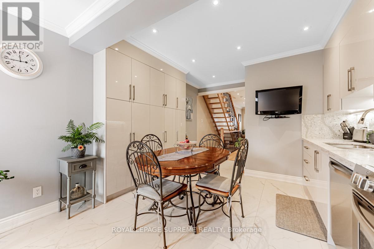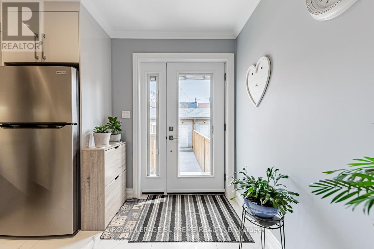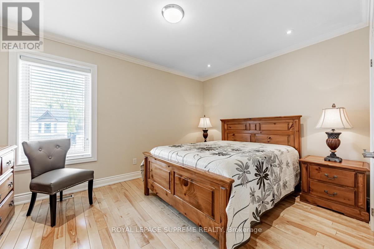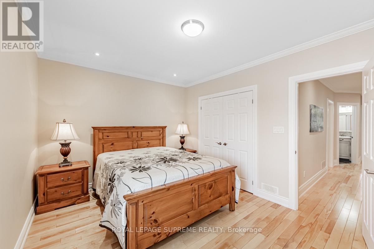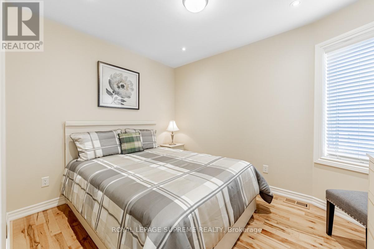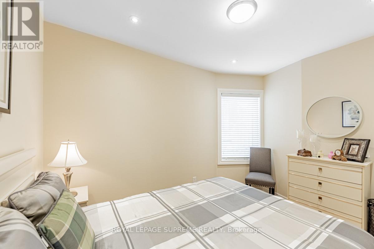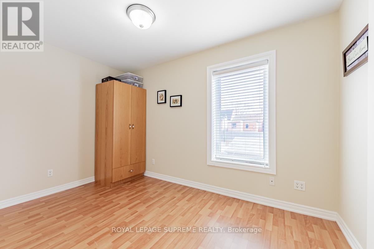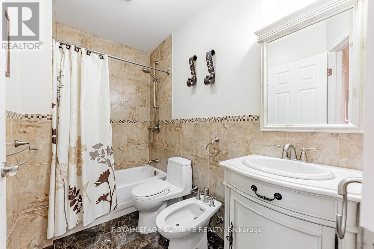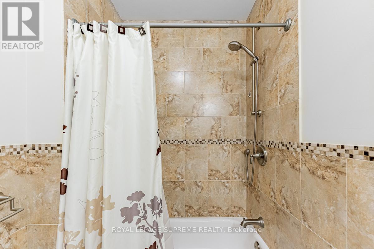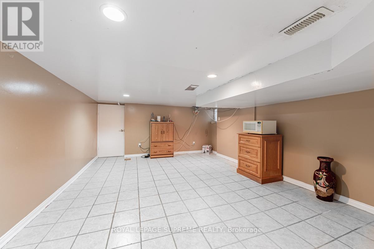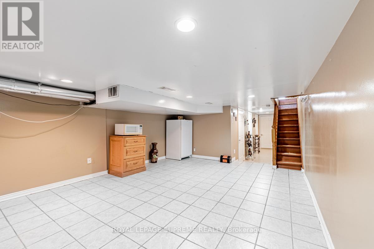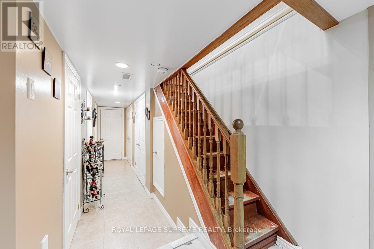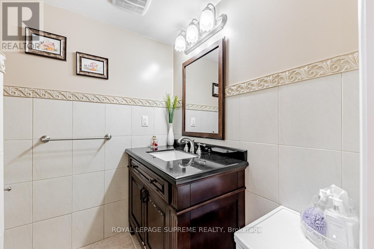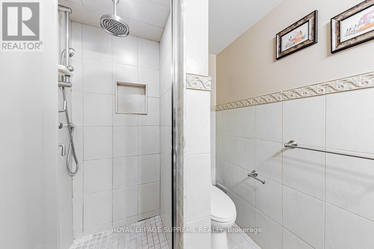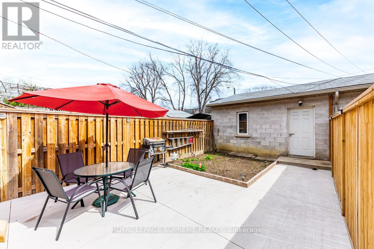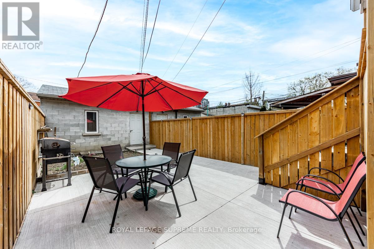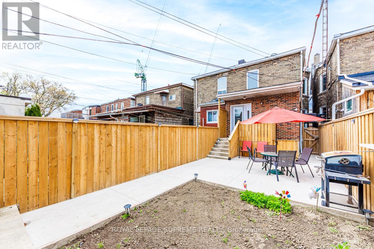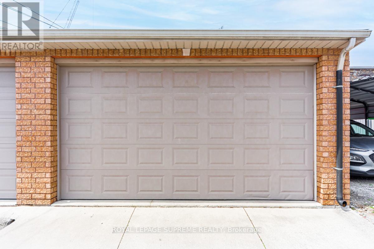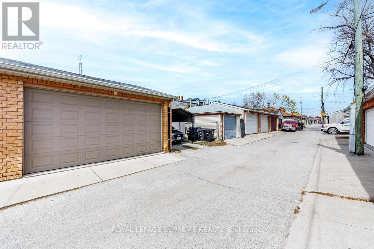$1,239,000.00
399 SYMINGTON AVE, Toronto, Ontario, M6N2W4, Canada Listing ID: W8267374| Bathrooms | Bedrooms | Property Type |
|---|---|---|
| 3 | 3 | Single Family |
True pride of ownership in this meticulous Junction Triangle semi with 3 bedrooms + 3 bathrooms. Extensively upgraded with quality finishes and attention to detail, which includes hardwood floors, crown moulding, and potlights throughout. Open concept main floor boasts a seamless flow and ample space for daily life & entertaining guests, and a powder room. The custom eat-in kitchen is a chef's dream featuring granite counters & backsplash, floor-to-ceiling pantry, an abundance of counterspace & cupboards, and walk-out to fully fenced backyard oasis. The finished basement with separate entrance and 3-piece bathroom offers a multitude of opportunities. Detached 2 car block garage with overhead storage. Central vacuum. Newer double pane windows on upper levels for ultimate peace & quiet.
Walking distance to St Clair West, Bloor West, Earlscourt Park, groceries, schools, and all amenities with a 93 Walk Score. Steps to transit and one quick bus to Dundas West Station, Bloor GO, and UP Express. (id:31565)

Paul McDonald, Sales Representative
Paul McDonald is no stranger to the Toronto real estate market. With over 17 years experience and having dealt with every aspect of the business from simple house purchases to condo developments, you can feel confident in his ability to get the job done.| Level | Type | Length | Width | Dimensions |
|---|---|---|---|---|
| Second level | Primary Bedroom | 4.24 m | 3.18 m | 4.24 m x 3.18 m |
| Second level | Bedroom 2 | 3.86 m | 2.49 m | 3.86 m x 2.49 m |
| Second level | Bedroom 3 | 3.43 m | 2.77 m | 3.43 m x 2.77 m |
| Second level | Bathroom | 2.72 m | 1.5 m | 2.72 m x 1.5 m |
| Basement | Recreational, Games room | 5.59 m | 3.99 m | 5.59 m x 3.99 m |
| Basement | Bathroom | 1.93 m | 1.78 m | 1.93 m x 1.78 m |
| Basement | Laundry room | 4.19 m | 1.4 m | 4.19 m x 1.4 m |
| Basement | Cold room | 3.48 m | 2.01 m | 3.48 m x 2.01 m |
| Main level | Kitchen | 4.7 m | 3.81 m | 4.7 m x 3.81 m |
| Main level | Living room | 4.47 m | 4.37 m | 4.47 m x 4.37 m |
| Main level | Dining room | 3.43 m | 3.23 m | 3.43 m x 3.23 m |
| Main level | Bathroom | na | na | Measurements not available |
| Amenity Near By | Park, Place of Worship, Public Transit, Schools |
|---|---|
| Features | Lane |
| Maintenance Fee | |
| Maintenance Fee Payment Unit | |
| Management Company | |
| Ownership | Freehold |
| Parking |
|
| Transaction | For sale |
| Bathroom Total | 3 |
|---|---|
| Bedrooms Total | 3 |
| Bedrooms Above Ground | 3 |
| Basement Development | Finished |
| Basement Features | Separate entrance |
| Basement Type | N/A (Finished) |
| Construction Style Attachment | Semi-detached |
| Cooling Type | Central air conditioning |
| Exterior Finish | Brick |
| Fireplace Present | |
| Heating Fuel | Natural gas |
| Heating Type | Forced air |
| Stories Total | 2 |
| Type | House |


