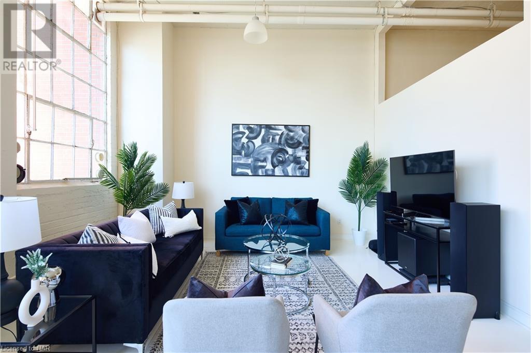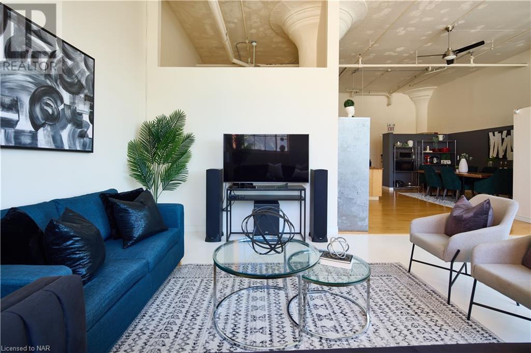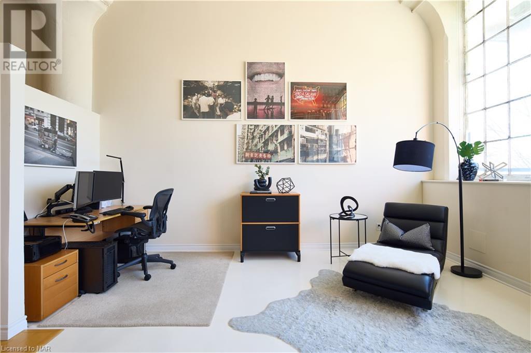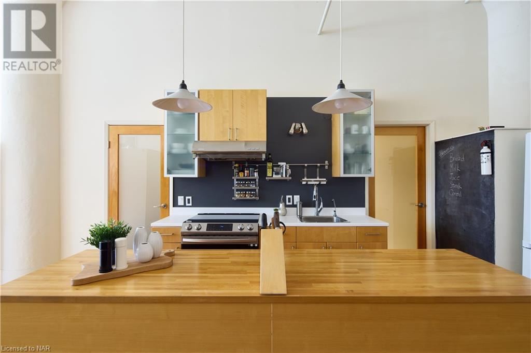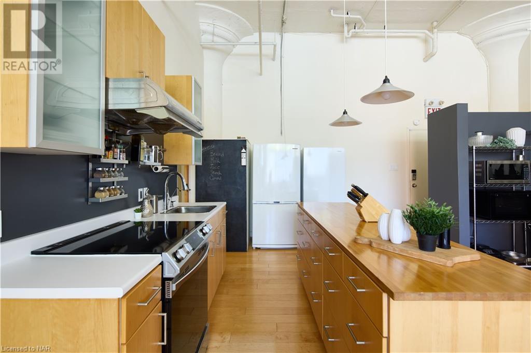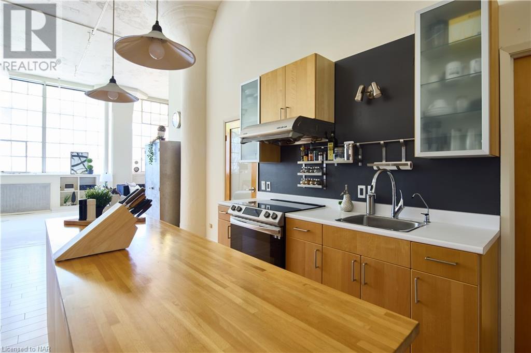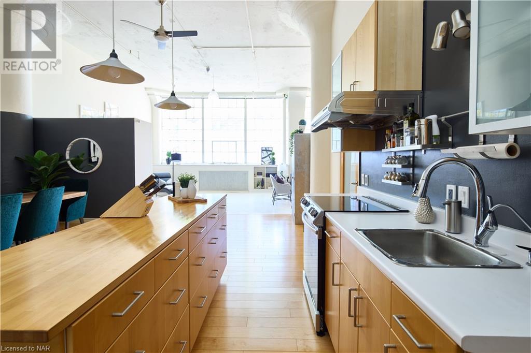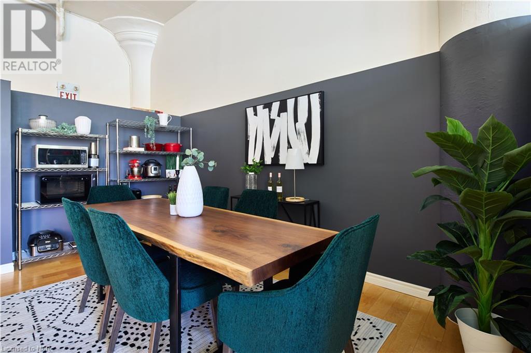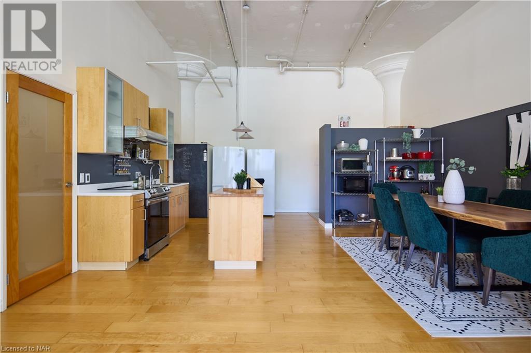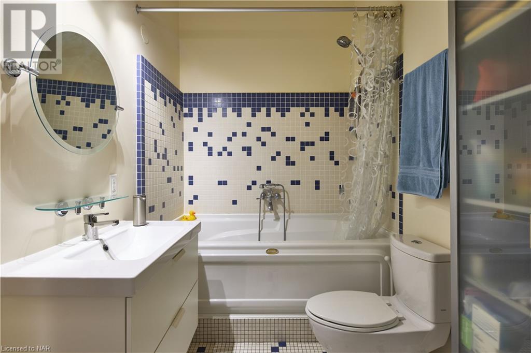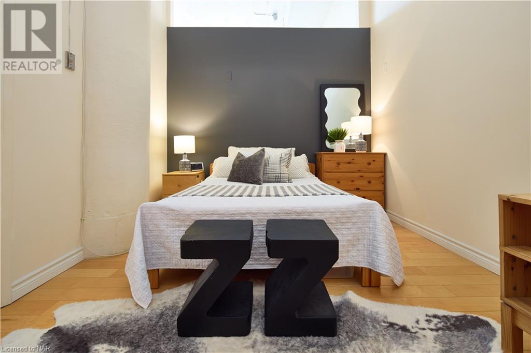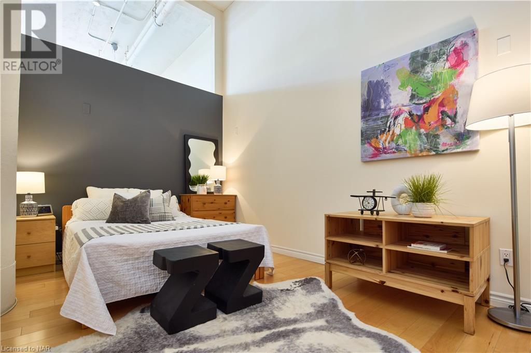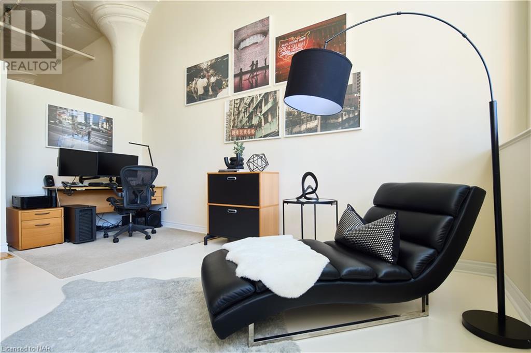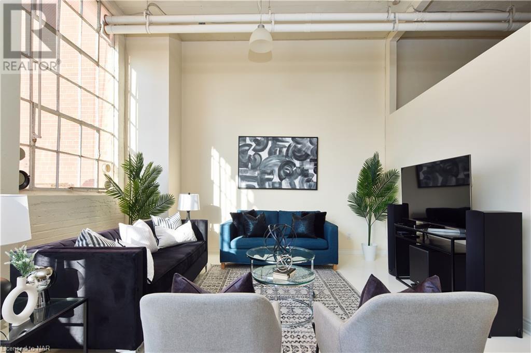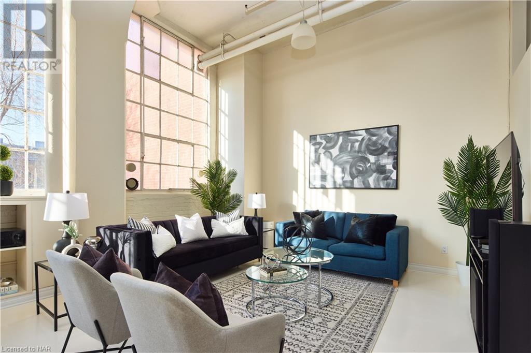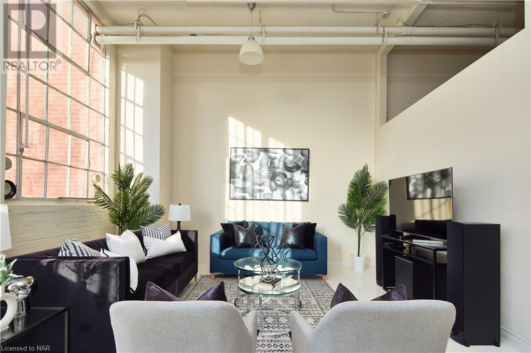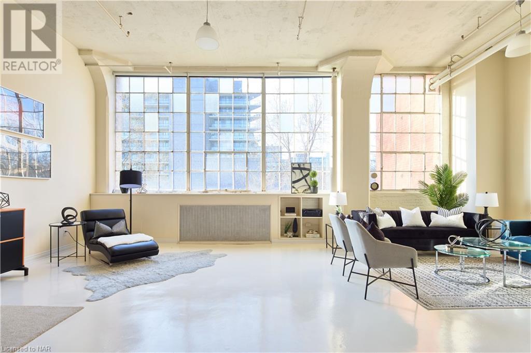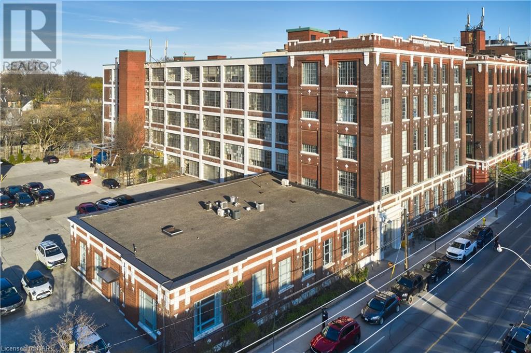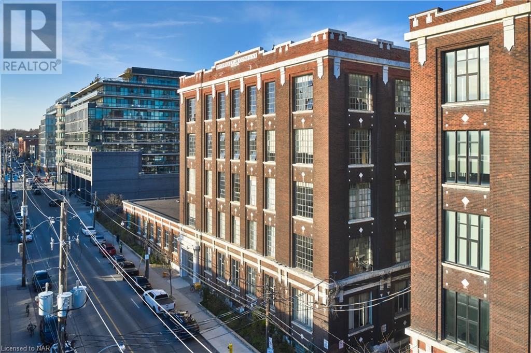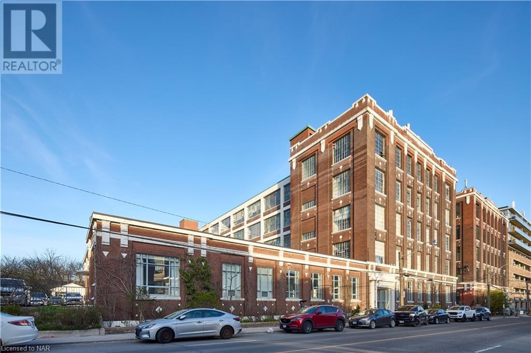$999,000.00
245 CARLAW Avenue Unit# 206, Toronto, Ontario, M4M2S1, Canada Listing ID: 40577931| Bathrooms | Bedrooms | Property Type |
|---|---|---|
| 1 | 1 | Single Family |
Welcome to the iconic Wrigley Building, a standout in Torontos loft scene. This 1150-square-foot hard loft blends classic architecture with modern urban design. The open-concept floor plan features striking 13.5-foot ceilings and signature mushroom columns, creating a dramatic and character-rich space. Expansive industrial windows offer north-facing views and bathe the interior in natural light, enhancing the loft's spacious feel. Unique in every aspect, this loft isn't just a home. It's a statement. Click the Virtual Tour link for a detailed walk thorugh. (id:31565)

Paul McDonald, Sales Representative
Paul McDonald is no stranger to the Toronto real estate market. With over 17 years experience and having dealt with every aspect of the business from simple house purchases to condo developments, you can feel confident in his ability to get the job done.Room Details
| Level | Type | Length | Width | Dimensions |
|---|---|---|---|---|
| Main level | 4pc Bathroom | na | na | 9'5'' x 6'0'' |
| Main level | Bedroom | na | na | 9'5'' x 17'0'' |
| Main level | Living room | na | na | 29'1'' x 13'2'' |
| Main level | Dining room | na | na | 15'10'' x 8'1'' |
| Main level | Kitchen | na | na | 11'3'' x 24'3'' |
Additional Information
| Amenity Near By | Place of Worship, Public Transit, Schools, Shopping |
|---|---|
| Features | |
| Maintenance Fee | 847.85 |
| Maintenance Fee Payment Unit | Monthly |
| Management Company | |
| Ownership | Condominium |
| Parking |
|
| Transaction | For sale |
Building
| Bathroom Total | 1 |
|---|---|
| Bedrooms Total | 1 |
| Bedrooms Above Ground | 1 |
| Amenities | Party Room |
| Appliances | Refrigerator, Stove, Washer, Window Coverings |
| Architectural Style | Loft |
| Basement Type | None |
| Construction Style Attachment | Attached |
| Cooling Type | Window air conditioner |
| Exterior Finish | Brick |
| Fireplace Present | |
| Heating Type | Radiant heat |
| Size Interior | 1150.0000 |
| Type | Apartment |
| Utility Water | Municipal water |



