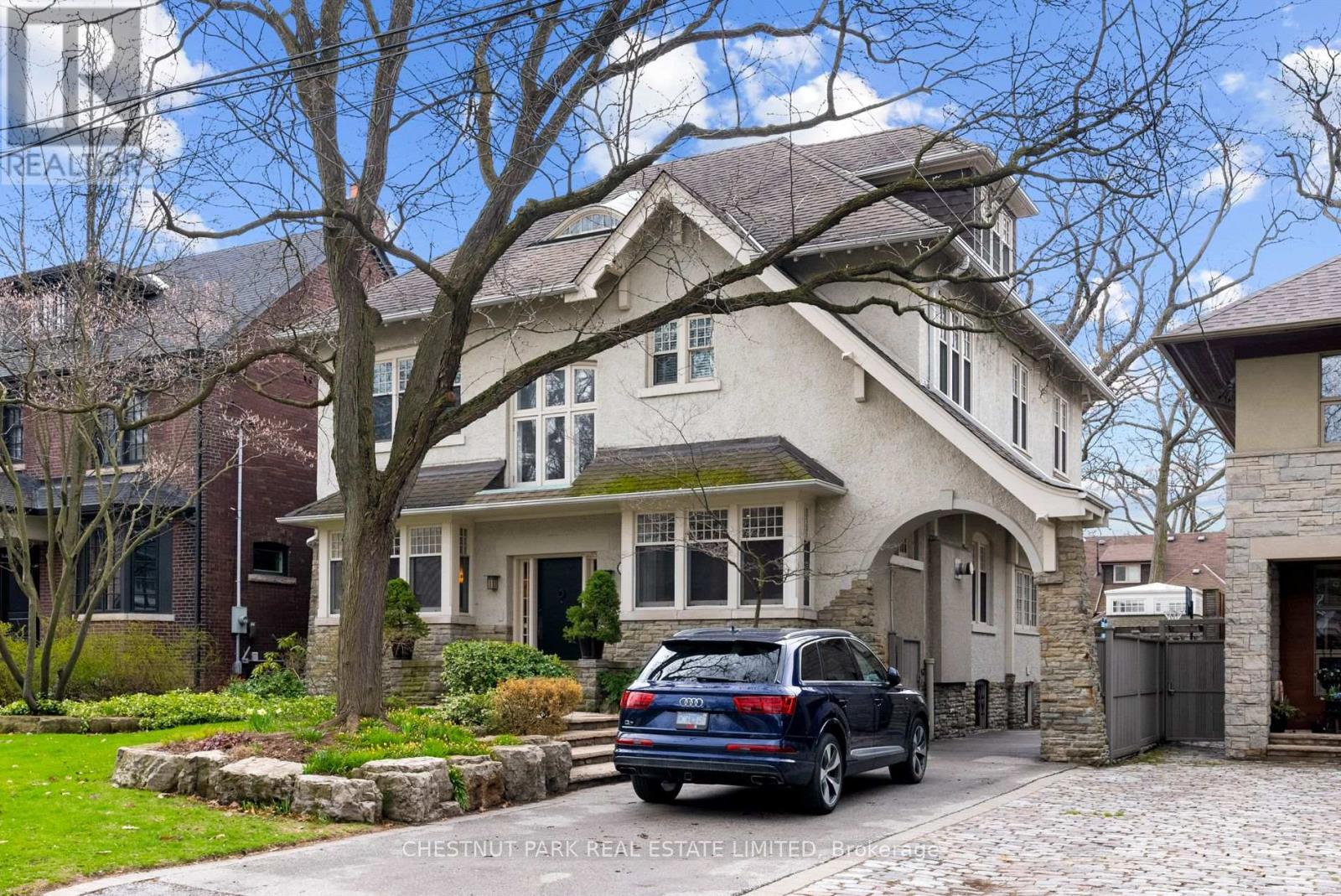$12,500.00 / monthly
192 INGLEWOOD DR, Toronto, Ontario, M4T1H9, Canada Listing ID: C8296814| Bathrooms | Bedrooms | Property Type |
|---|---|---|
| 5 | 5 | Single Family |
Welcome To This Charming Light-Infused English Cottage Style Family Home In Prime Moore Park. Extensively Renovated Whilst Maintaining All The Original Charm. There Are Excellent Rooms For Living & Entertaining. Included Is The Combined Main Floor Family Room With Kitchen & Walk-Out To A Large pretty South Garden. There Is Even A Mudroom. This Is The Perfect Family Home To Live In And Enjoy. It 's An Easy Walk To The Best Schools & Ttc Or The Downtown. It Offers Everything A Family Home Requires. Walk to Whitney Avenue, Branksome Hall & Yonge & St. Clair. A Total Of 5,032 Sq. Ft.
** This Is A 2+ Year Rental **. All The Attached Light Fixtures And Attached Blinds And Curtains. Utilities, Personal Insurance, Gardening And Snow Removal Are done by the Landlord. This Lovely Home Is Well Located In Prime Moore Park. (id:31565)

Paul McDonald, Sales Representative
Paul McDonald is no stranger to the Toronto real estate market. With over 17 years experience and having dealt with every aspect of the business from simple house purchases to condo developments, you can feel confident in his ability to get the job done.| Level | Type | Length | Width | Dimensions |
|---|---|---|---|---|
| Second level | Primary Bedroom | 7.11 m | 4.85 m | 7.11 m x 4.85 m |
| Second level | Bedroom 2 | 7.21 m | 5.13 m | 7.21 m x 5.13 m |
| Second level | Bedroom 3 | 4.22 m | 3.58 m | 4.22 m x 3.58 m |
| Second level | Bedroom 4 | 4.88 m | 3.33 m | 4.88 m x 3.33 m |
| Third level | Bedroom 5 | 5.05 m | 3.71 m | 5.05 m x 3.71 m |
| Third level | Bedroom | 4.98 m | 4.9 m | 4.98 m x 4.9 m |
| Lower level | Games room | 6.48 m | 3.63 m | 6.48 m x 3.63 m |
| Main level | Living room | 7.29 m | 3.99 m | 7.29 m x 3.99 m |
| Main level | Dining room | 4.39 m | 4.11 m | 4.39 m x 4.11 m |
| Main level | Kitchen | 4.39 m | 4.22 m | 4.39 m x 4.22 m |
| Main level | Family room | 5.44 m | 5.16 m | 5.44 m x 5.16 m |
| Main level | Office | 3.35 m | 2.72 m | 3.35 m x 2.72 m |
| Amenity Near By | Park, Public Transit, Schools |
|---|---|
| Features | Level lot |
| Maintenance Fee | |
| Maintenance Fee Payment Unit | |
| Management Company | |
| Ownership | Freehold |
| Parking |
|
| Transaction | For rent |
| Bathroom Total | 5 |
|---|---|
| Bedrooms Total | 5 |
| Bedrooms Above Ground | 5 |
| Basement Development | Finished |
| Basement Type | N/A (Finished) |
| Construction Style Attachment | Detached |
| Cooling Type | Central air conditioning |
| Exterior Finish | Brick, Stone |
| Fireplace Present | True |
| Heating Fuel | Natural gas |
| Heating Type | Hot water radiator heat |
| Stories Total | 2.5 |
| Type | House |











































