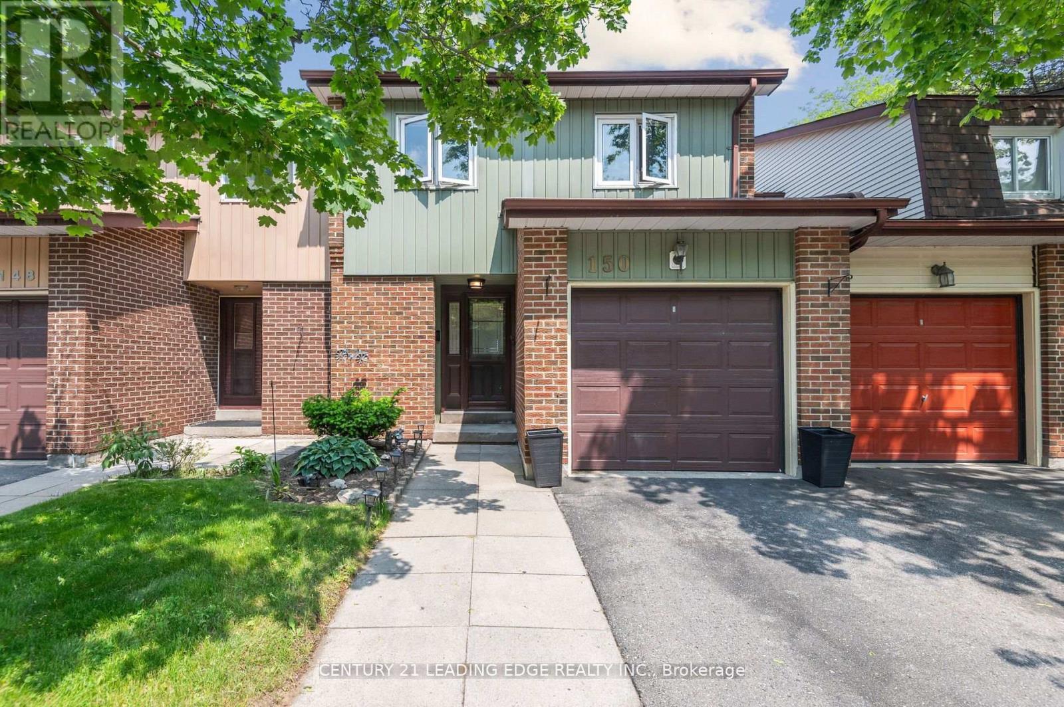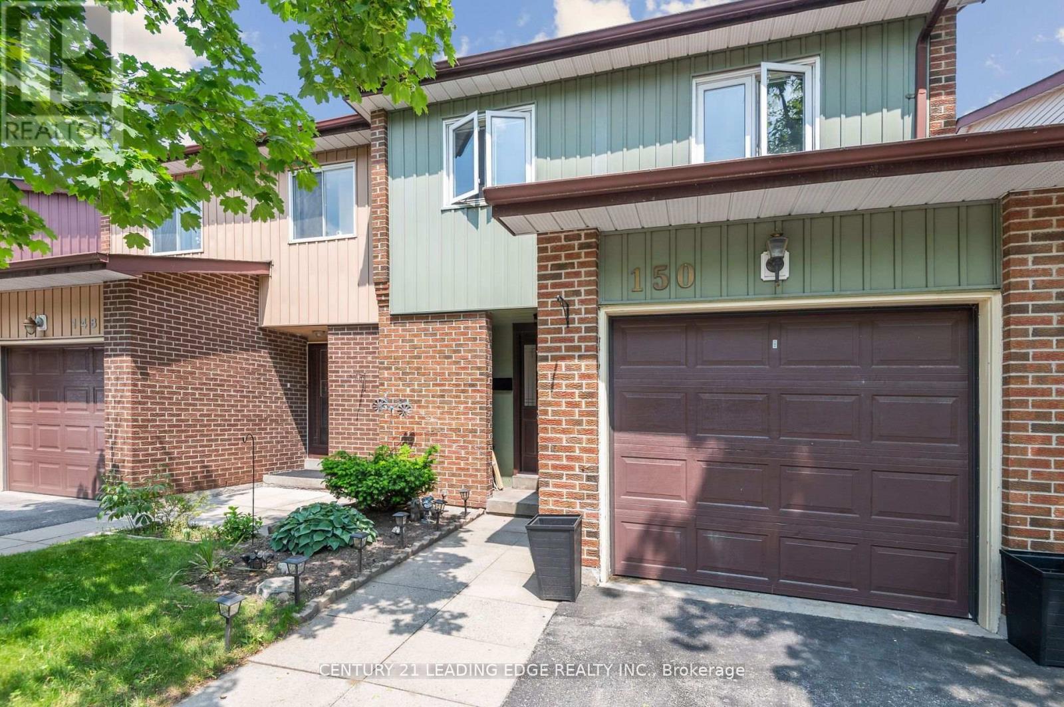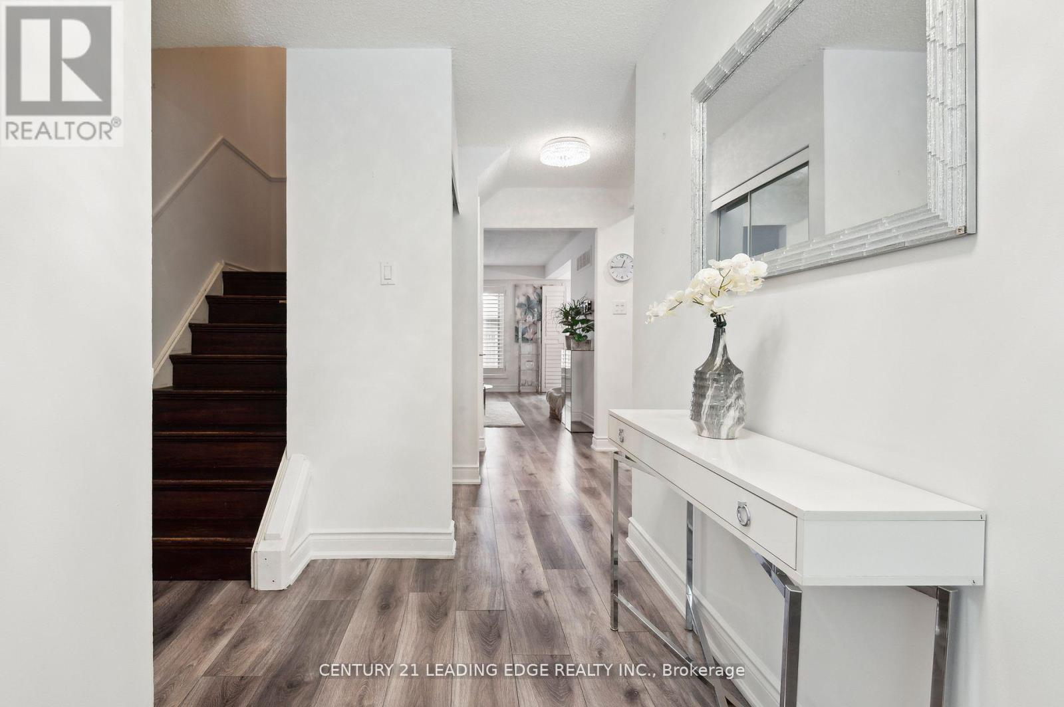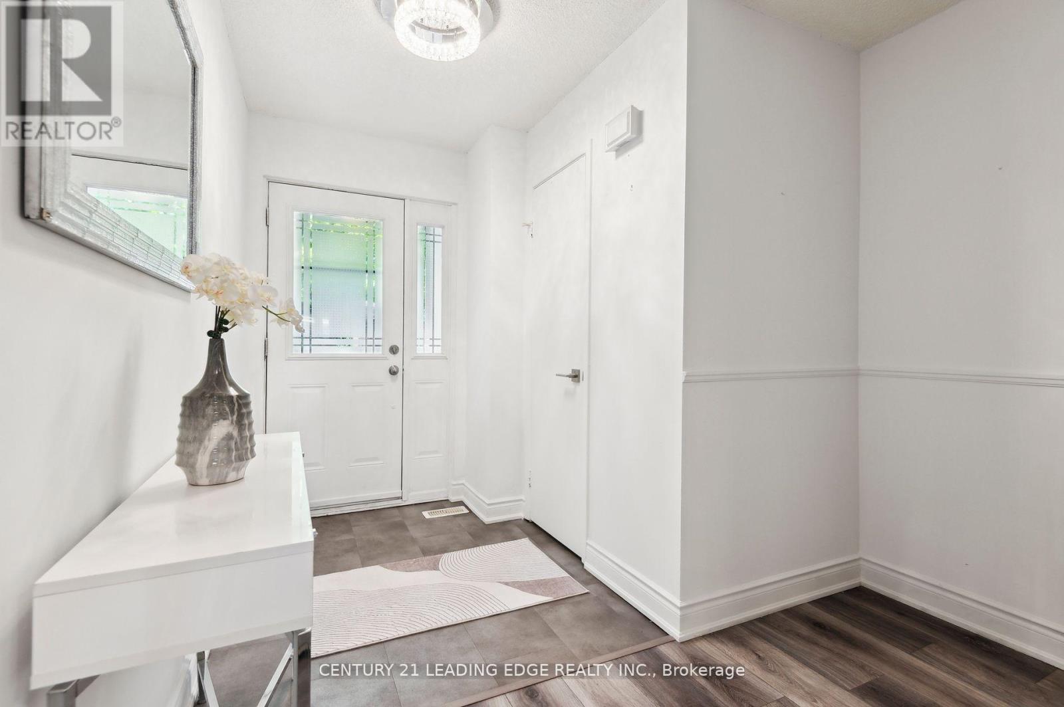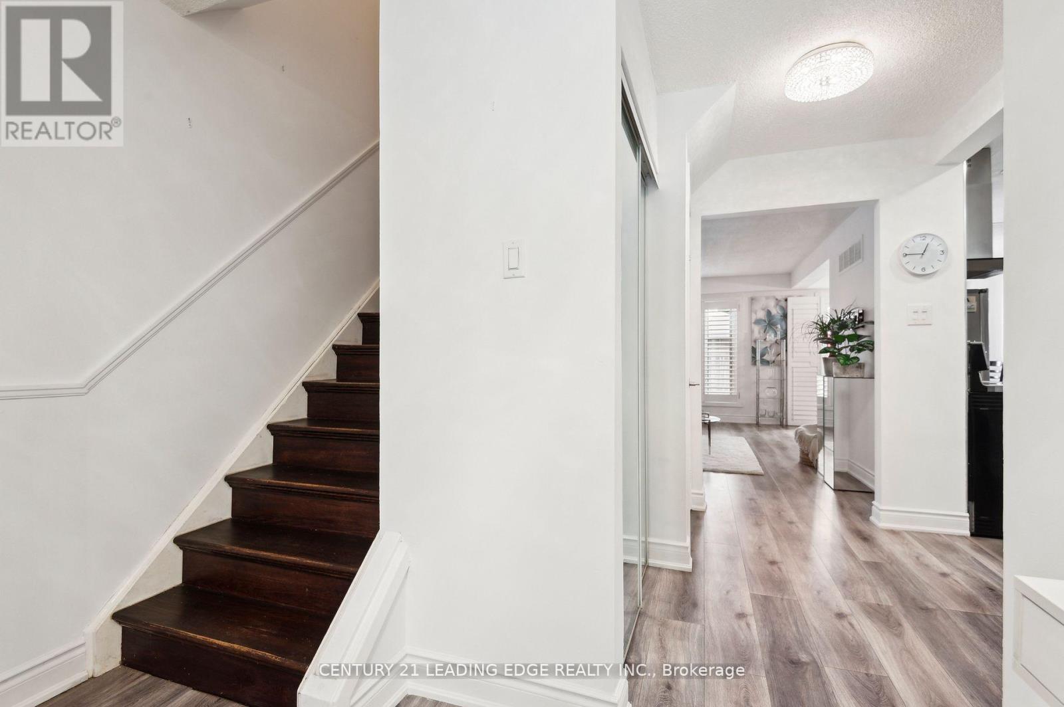$735,000.00
150 - 4662 KINGSTON ROAD, Toronto (West Hill), Ontario, M1E4Y7, Canada Listing ID: E12263424| Bathrooms | Bedrooms | Property Type |
|---|---|---|
| 2 | 4 | Single Family |
*Fabulous 4-Bedroom Condo Townhouse in a Secluded Gem!**Welcome to your dream home! This stunning 4-bedroom condo townhouse is RARE to find! nestled in a tranquil enclave just behind Kingston Road, offering the perfect blend of serenity and convenience. With proximity to UFT, Centennial College, and the beautiful Morningside Park, this location is ideal for families, students, and professionals alike. Step inside to find a beautifully renovated kitchen, complete with modern appliances and stylish finishes, perfect for culinary enthusiasts. The open layout features laminate flooring throughout, creating a warm and inviting atmosphere. Freshly painted walls add a touch of elegance, making it move-in ready!Each of the large bedrooms offers ample space, providing comfort and privacy for everyone in the family. Enjoy your morning coffee or host weekend barbecues with a convenient walk-out to your private backyard oasis, perfect for relaxation and outdoor gatherings. This condo townhouse is not just a home; its a lifestyle. Don't miss out on the opportunity to own this fabulous property in a sought-after area. Schedule your viewing today and discover the charm and convenience that awaits you! Lets not forget to add the swimming pool, tennis court and basketball court (id:31565)

Paul McDonald, Sales Representative
Paul McDonald is no stranger to the Toronto real estate market. With over 22 years experience and having dealt with every aspect of the business from simple house purchases to condo developments, you can feel confident in his ability to get the job done.| Level | Type | Length | Width | Dimensions |
|---|---|---|---|---|
| Second level | Dining room | 3.33 m | 3.06 m | 3.33 m x 3.06 m |
| Second level | Kitchen | 3.92 m | 3.04 m | 3.92 m x 3.04 m |
| Third level | Primary Bedroom | 4.61 m | 3.37 m | 4.61 m x 3.37 m |
| Third level | Bedroom 2 | 3.48 m | 2.6 m | 3.48 m x 2.6 m |
| Third level | Bedroom 3 | 4.19 m | 2.58 m | 4.19 m x 2.58 m |
| Basement | Recreational, Games room | 5.37 m | 3.76 m | 5.37 m x 3.76 m |
| Main level | Living room | 5.39 m | 4.42 m | 5.39 m x 4.42 m |
| Amenity Near By | |
|---|---|
| Features | Balcony, Carpet Free, In suite Laundry |
| Maintenance Fee | 545.00 |
| Maintenance Fee Payment Unit | Monthly |
| Management Company | YORK CONDOMINIUM CORPORATION |
| Ownership | Condominium/Strata |
| Parking |
|
| Transaction | For sale |
| Bathroom Total | 2 |
|---|---|
| Bedrooms Total | 4 |
| Bedrooms Above Ground | 4 |
| Appliances | Water Heater, Dryer, Stove, Washer, Refrigerator |
| Basement Development | Finished |
| Basement Type | N/A (Finished) |
| Cooling Type | Central air conditioning |
| Exterior Finish | Brick |
| Fireplace Present | |
| Flooring Type | Laminate |
| Half Bath Total | 1 |
| Heating Fuel | Natural gas |
| Heating Type | Forced air |
| Size Interior | 1200 - 1399 sqft |
| Stories Total | 2 |
| Type | Row / Townhouse |


