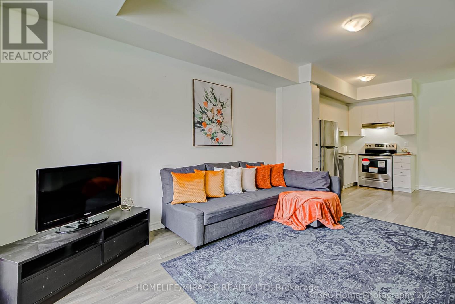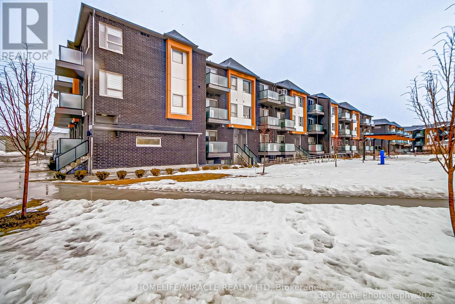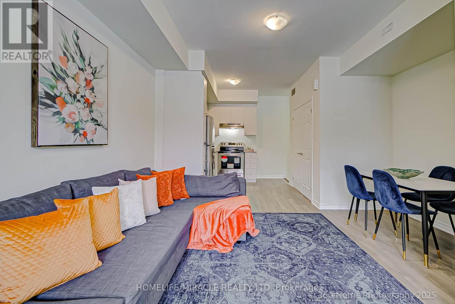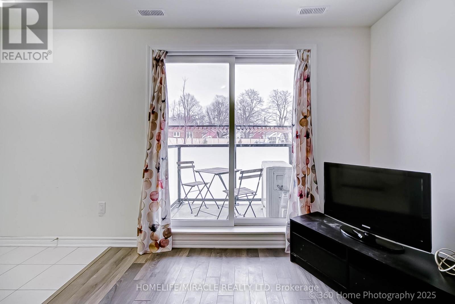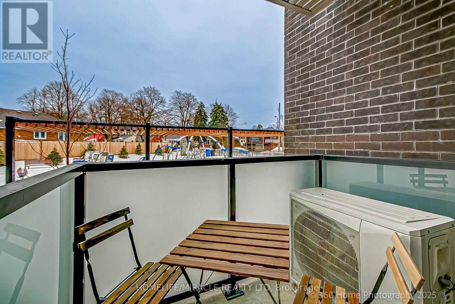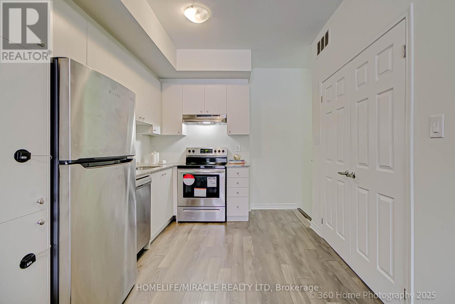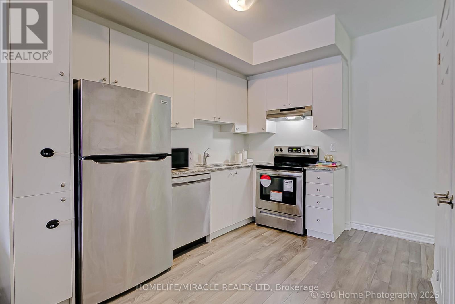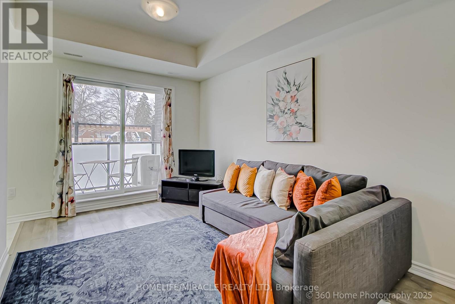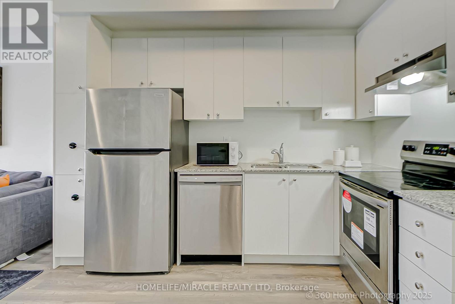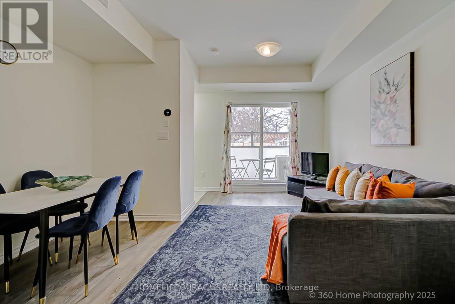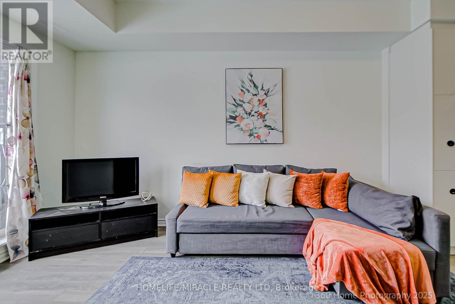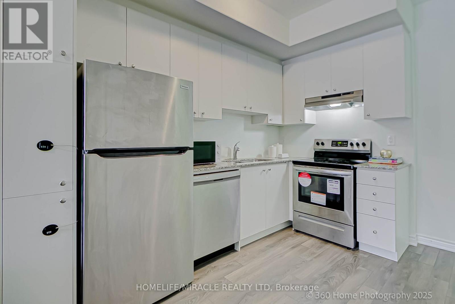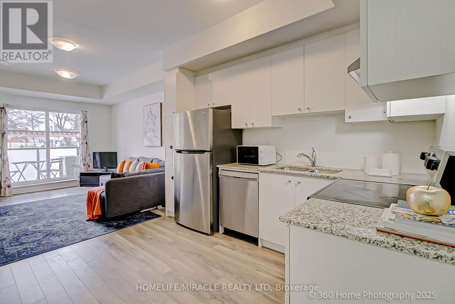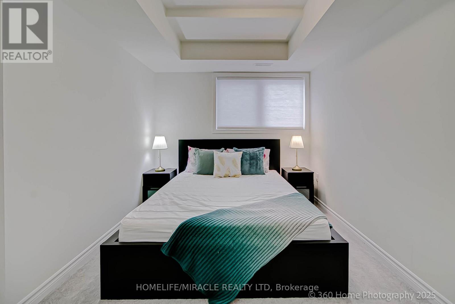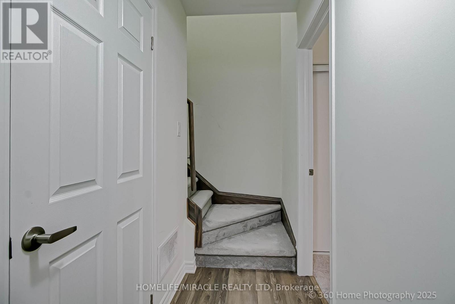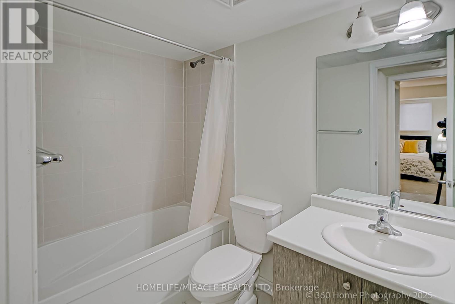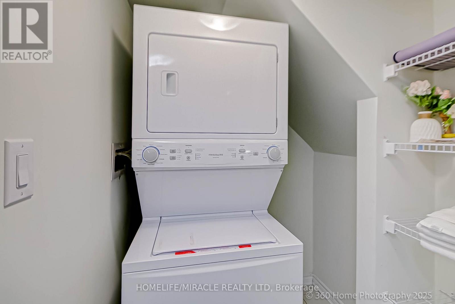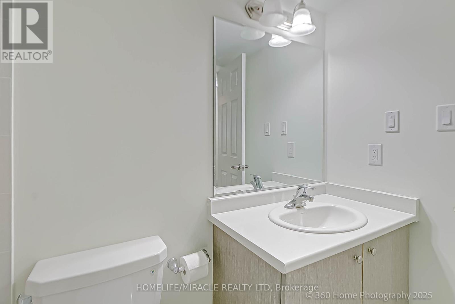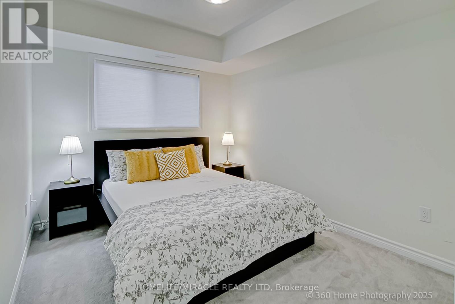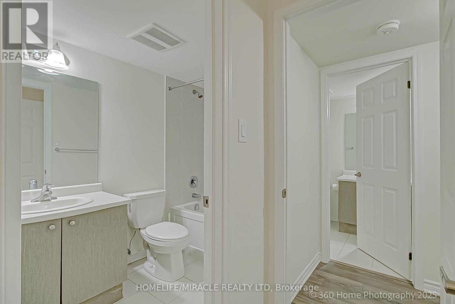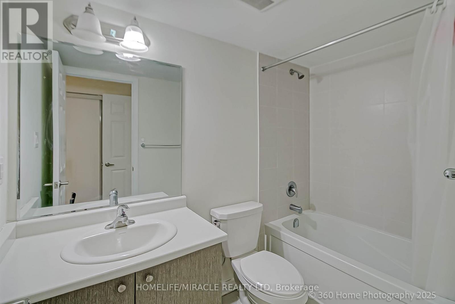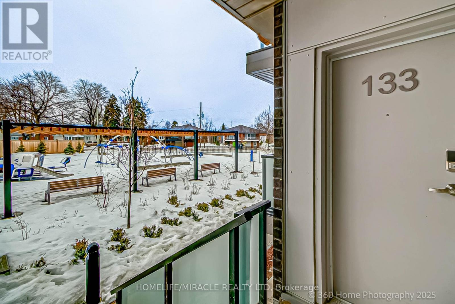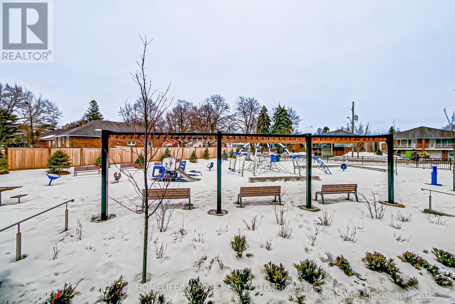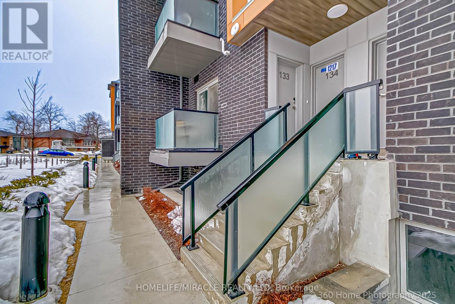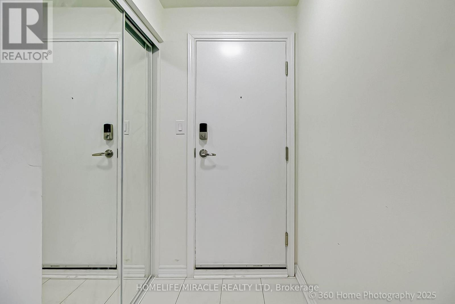$590,000.00
133 - 1081 DANFORTH ROAD, Toronto (Eglinton East), Ontario, M1J0B2, Canada Listing ID: E12316554| Bathrooms | Bedrooms | Property Type |
|---|---|---|
| 2 | 2 | Single Family |
Welcome to this stunning, two-year-old stacked townhome built by Mattamy Homes, ideally located with beautiful park views and unmatched convenience. Thoughtfully designed for contemporary living, this home features an open-concept main floor with a bright and airy living/dining area that flows seamlessly into a sleek, upgraded kitchen. Enjoy modern cabinetry, a stylish backsplash, and premium stainless steel appliances, including an upgraded stove and fridge. Step out onto the private balcony perfect for morning coffee or evening relaxation. The lower level offers two spacious bedrooms, including a primary suite with a 4-piece ensuite, an additional 4-piece bathroom, convenient in-unit laundry, and upgraded blinds throughout for added comfort and privacy. Located just steps from No Frills, Shoppers Drug Mart, restaurants, and retail shops, this home offers unbeatable walkability. Commuters will appreciate quick access to TTC, Kennedy Subway Station, Eglinton LRT, and the GO Station, with Highway 401, Scarborough Town Centre, and the upcoming LRT just minutes away. Don't miss this exceptional opportunity to own a modern, move-in-ready home in a vibrant and well-connected neighborhood! (id:31565)

Paul McDonald, Sales Representative
Paul McDonald is no stranger to the Toronto real estate market. With over 22 years experience and having dealt with every aspect of the business from simple house purchases to condo developments, you can feel confident in his ability to get the job done.| Level | Type | Length | Width | Dimensions |
|---|---|---|---|---|
| Lower level | Primary Bedroom | 3.36 m | 2.75 m | 3.36 m x 2.75 m |
| Lower level | Bedroom 2 | 3.1 m | 2.7 m | 3.1 m x 2.7 m |
| Lower level | Laundry room | 1.8 m | 1.5 m | 1.8 m x 1.5 m |
| Main level | Living room | 4.27 m | 4.27 m | 4.27 m x 4.27 m |
| Main level | Dining room | 4.27 m | 4.27 m | 4.27 m x 4.27 m |
| Main level | Kitchen | 3.3 m | 2.8 m | 3.3 m x 2.8 m |
| Amenity Near By | Place of Worship, Public Transit |
|---|---|
| Features | Flat site, Balcony, Dry, Paved yard, In suite Laundry |
| Maintenance Fee | 402.00 |
| Maintenance Fee Payment Unit | Monthly |
| Management Company | First Service Residential Ontario |
| Ownership | Condominium/Strata |
| Parking |
|
| Transaction | For sale |
| Bathroom Total | 2 |
|---|---|
| Bedrooms Total | 2 |
| Bedrooms Above Ground | 2 |
| Age | 0 to 5 years |
| Appliances | Water Heater, Water meter, Blinds, Dishwasher, Dryer, Microwave, Range, Stove, Washer, Refrigerator |
| Cooling Type | Central air conditioning, Ventilation system |
| Exterior Finish | Brick |
| Fireplace Present | |
| Flooring Type | Laminate, Ceramic |
| Foundation Type | Concrete |
| Heating Fuel | Natural gas |
| Heating Type | Forced air |
| Size Interior | 900 - 999 sqft |
| Stories Total | 2 |
| Type | Row / Townhouse |


