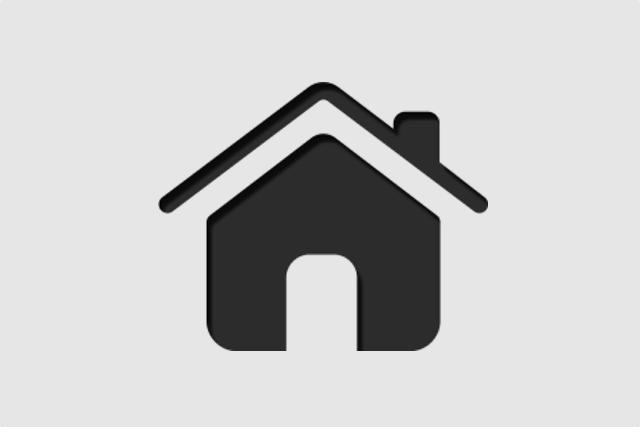$0.00 /
100 - 740 EGLINTON AVENUE W, Toronto (Forest Hill North), Ontario, M5N1C4, Canada Listing ID:| Bathrooms | Bedrooms | Property Type |
|---|---|---|
| Single Family |
Great location in central Toronto area, Forest Hill area. One bedroom condo apartment with plenty of windows providing natural light in all the main rooms. Condo board has recently approved installation of Bell Fibe Internet and TV package with scheduled installation this summer. These services will be provided for NO additional cost with Bell Canada estimate retail price for these services over $200. Once service is installed tenant will receive Fibe internet service with 1.5 Mbps download speed plus Fibe "Better" TV package that delivers over 300 stations plus Crave, HBO, Starz. Parking MAY be available depending on vehicle size and availability with only a few spots currently available. Parking would be an additional $55 per month and its indoor with easy access to your unit. Modern laundry room is steps away from unit on same level of the unit. Steps away from the Beltline trail network for recreational needs. Shops along Eglinton provide great choices for dining and services. Subway service at Yonge/Eglinton station or Eglinton West station provides good transit choices. Easy access to transit on Eglinton and Bathurst. Restricted pet policy which includes no dogs allowed. (id:31565)

Paul McDonald, Sales Representative
Paul McDonald is no stranger to the Toronto real estate market. With over 22 years experience and having dealt with every aspect of the business from simple house purchases to condo developments, you can feel confident in his ability to get the job done.| Level | Type | Length | Width | Dimensions |
|---|---|---|---|---|
| Flat | Bedroom | 4.2 m | 3.6 m | 4.2 m x 3.6 m |
| Flat | Living room | 6 m | 3.6 m | 6 m x 3.6 m |
| Flat | Kitchen | 4.2 m | 1.8 m | 4.2 m x 1.8 m |
| Amenity Near By | Park, Public Transit, Schools |
|---|---|
| Features | Conservation/green belt, Laundry- Coin operated |
| Maintenance Fee | |
| Maintenance Fee Payment Unit | |
| Management Company | Peer Property Management |
| Ownership | Condominium/Strata |
| Parking |
|
| Transaction | For rent |
| Bathroom Total | 1 |
|---|---|
| Bedrooms Total | 1 |
| Bedrooms Above Ground | 1 |
| Appliances | Blinds |
| Exterior Finish | Brick |
| Fireplace Present | |
| Heating Fuel | Electric |
| Heating Type | Radiant heat |
| Size Interior | 500 - 599 sqft |
| Type | Apartment |




